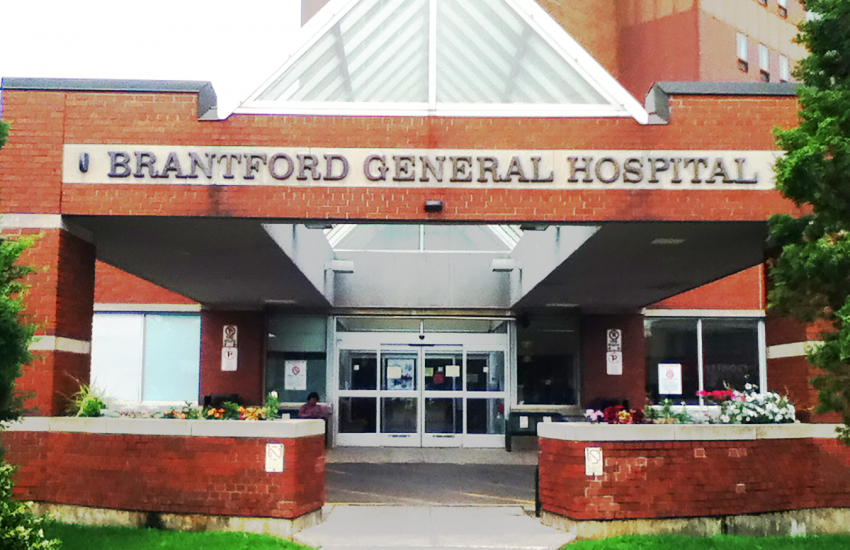Maternity Care
Milman provided structural engineering services to facilitate the renovation of an existing floor to be used as Maternity ward, office and for patients in need of bariatric lifts. The total area was approximately 280 m2. We completed a structural analysis of the existing third floor concrete structure in order to evaluate the feasibility of installing a new higher floor level above existing lower floor elevation and bariatric lift rails. We performed a detailed structural analysis of the existing third floor and fourth floor precast joists and reinforced concrete beams, including a detailed site investigation since existing building drawings were not available. Based on our structural analysis, we designed a new structural support for the proposed new floor level, and structural supports for the rails of the bariatric lifts. Our services include production of complete construction drawings and documentation, and construction reviews.



